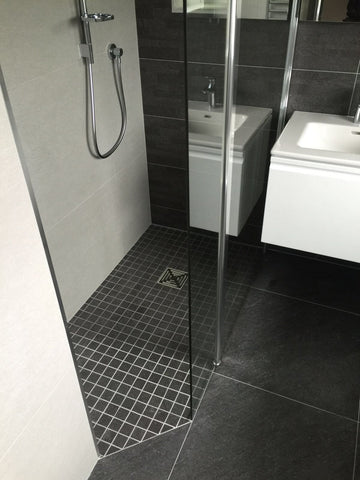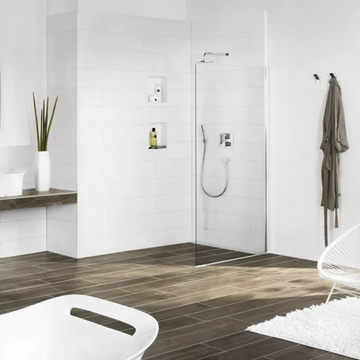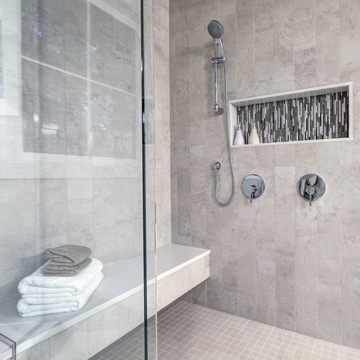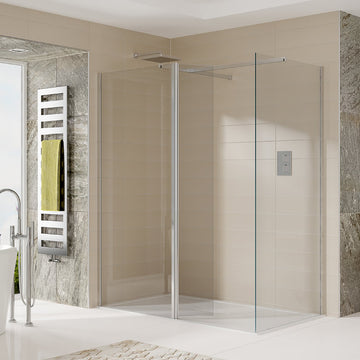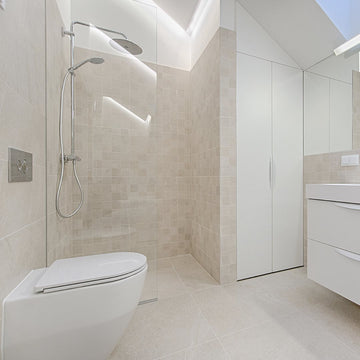A wet room gives you complete flexibility in terms of space and layout. When you install a wet room, the necessity for the awkward ‘L’ shaped bathroom disappears. This frees up so much space for other things like storage and mirrors. You can also take full advantage of any architectural features that might be present in your home. For example, if your bathroom has a slanting ceiling or high windows then you can use this to make an impressive showering experience.
‘How small can a Wet Room be?’ is a question we get asked a lot! To give you an idea, the smallest practical wet room size is about 1.5m x 1m with enough space for a toilet and wash basin too.
In smaller spaces, the wetroom area will closely resemble a traditional shower, and you will need a shower screen to stop the rest of the space from getting drenched. A shower screen can be built into your bathroom design, or attached externally to the wall. A hinged glass partition allows you to restrict spray and keep your fittings dry, but this isn’t essential.

We have a huge selection of sleek & elegant shower screen designs to give your small space the wow factor. You can view them here.
Below are some important considerations that you should be aware of when installing a wet room in a small space:
TANKING:
 Tanking is the term for ‘waterproofing’ your wet room. The key to the life and success of any wet room is sound preparation and waterproofing of the floor and walls that will come into contact with the water. To facilitate the waterproofing (tanking) of the wet room our WetBase wet room shower trays can be purchased with an optional Jackoboard paint-on tanking kit. You can view our selection of tanking kits here.
Tanking is the term for ‘waterproofing’ your wet room. The key to the life and success of any wet room is sound preparation and waterproofing of the floor and walls that will come into contact with the water. To facilitate the waterproofing (tanking) of the wet room our WetBase wet room shower trays can be purchased with an optional Jackoboard paint-on tanking kit. You can view our selection of tanking kits here.
GRADIENTS:
Gradients are vital in order to guide water down to the drain efficiently. The minimum recommended fall is 2mm, and the slope needs to be formed into the floor itself. Without the correct gradient, the water will not drain away efficiently and this will lead to pooling within the shower area.
VENTILATION:
This is really important, especially in a small space. Proper ventilation will get rid of any excess moisture from the air and will prevent mould. Without proper ventilation, your wet room will be a breeding ground for bacteria that can be bad for your health.

DOWNLOAD YOUR FREE COPY OF THE WET ROOMS EXPERTS GUIDE
Here at Wetrooms Online we know only too well how much of a big decision it is to install a wet room in your home, with many questions that you need answering, not least what wet room tray do I need? Some of the information available on the web is confusing, serving only one brand, and therefore further complicates the decision-making process.
That’s why we have written and produced the 'Wet Rooms Expert Guide'. Providing the perfect starting point, the Wet Rooms Experts Guide takes a simple, no-nonsense look at all the important considerations and options when deciding on, and planning a wet room, be it installed as a DIY project, or if you will enlist the services of a professional installer.
Covering key points such as Cost, Design, Functions, Materials, Services, Installation, Choosing a Tray, Product Spotlight, FAQ's and lots more in between, the Wet Rooms Experts Guide will help you get your planning off to the perfect start.
To download your FREE copy today and start planning for your dream wet room, simply click here and fill in your details.
If you would like a call from one of our friendly (non-pushy) WETROOM EXPERTS simply provide your telephone number (optional), and we will arrange a call with you to discuss your requirements, and try and answer any questions you may have.






